overall design project
August 2006
Site Analysis
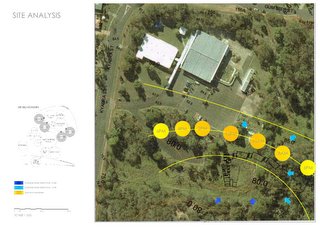
Perspective 1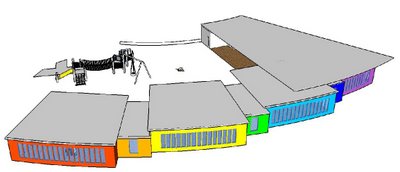
Perspective 2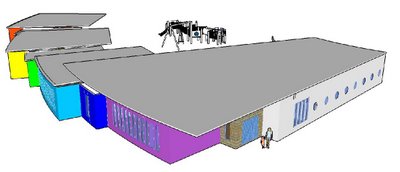
Perspective 3
Perspective 4
Details 1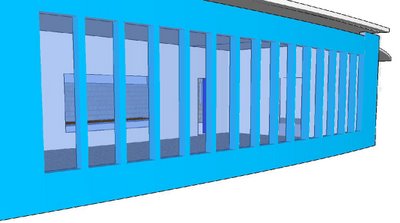
Details 2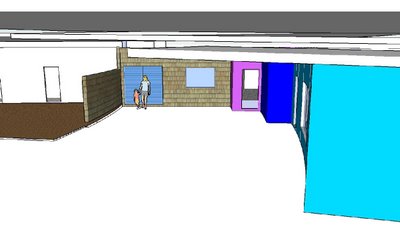
Details 3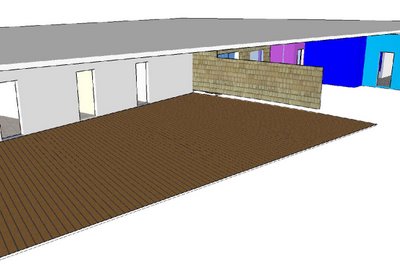
Photomontage
...LOOKING AT THE BRIGHT SIDE OF THE MOON...

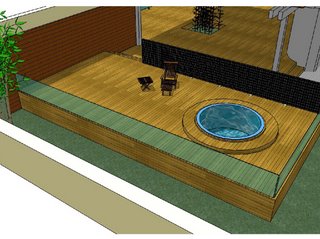 BBQ area
BBQ area

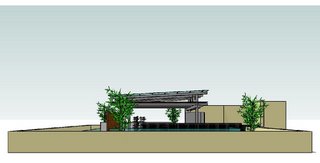 North-west elevation
North-west elevation South-east elevation
South-east elevation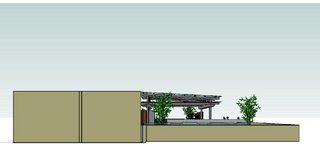
South-west elevation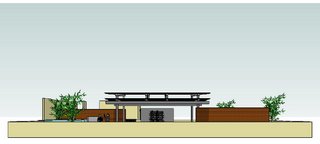
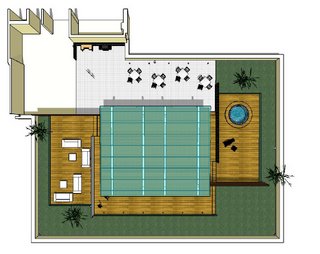

...And it took me forever to finish!
Just as a reminder: Design portfolio hand-in on tuesday, along with an environment studies logbook, environment studies exam AND contextual studies exam. Followed by Architectural application project crit (and final hand-in) on friday, and finally Construction exam on saturday morning...
What a week...! :S
